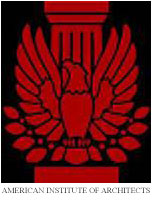SERVICES
Preliminary Design:
The Preliminary Design Documents consist of scaled floor plans for each level, exterior elevations and any other drawings required to illustrate the design concept..
Construction Drawings:
Based on the approved Preliminary Design and any adjustments authorized by the owner, the Construction Drawings are prepared. The Construction Drawings consist of detailed drawings that are required for construction of the project. Construction Drawings typically include dimensioned floor plans, exterior elevations, foundation plan, building and/or wall sections, details and any other drawings necessary to convey the building requirements.
Additional Services:
- Site Plan Drawing
- 3-Dimensional drawing/model or perspective drawings
- Study or detailed models
- Colored renderings
- Services to investigate existing conditions of facilities or to make measured drawings thereof
- Site Visits during construction to review the progress and quality of work
- Making revisions to the drawings or documents as requested by the Owner, including revisions made necessary by adjustments in the Owner’s program or budget and revisions required by enactment or changes of codes, laws, or regulations.
- Providing or revising drawings in connection with changes proposed by the contractor or by changes made during construction.
Use of Architect’s Drawings and Documents:
The drawings and other documents prepared by the Architect for a project are the instruments of the Architect’s services for use solely with respect to that specific project and the Architect shall be deemed the author of these documents and shall retain all common law, including the copyright.

